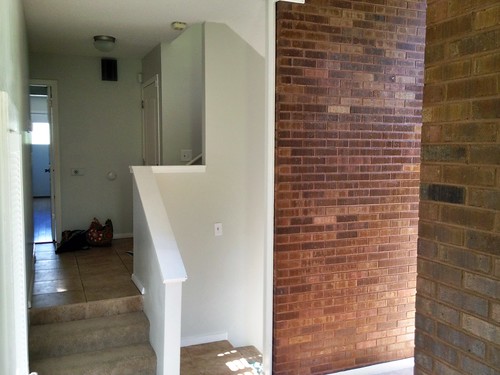
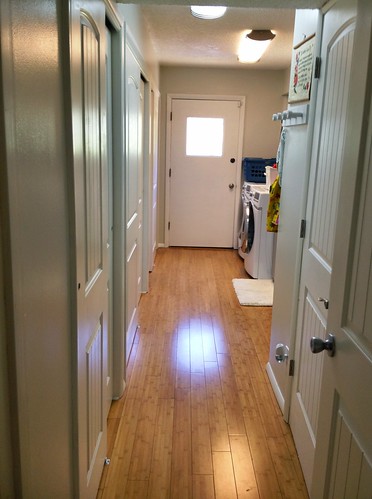
Standing from the outside door
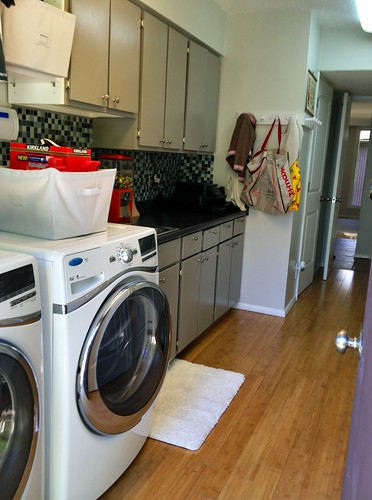
Three of these bad boy closets (which I'll probably flip and put work stations on the other side. confusing and out of my mind, but sensible for us)

bathroom off of the laundry

Upstairs
We have the loft looking downstairs
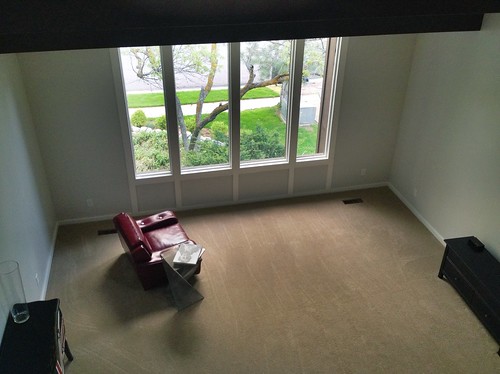
Remember from downstairs?
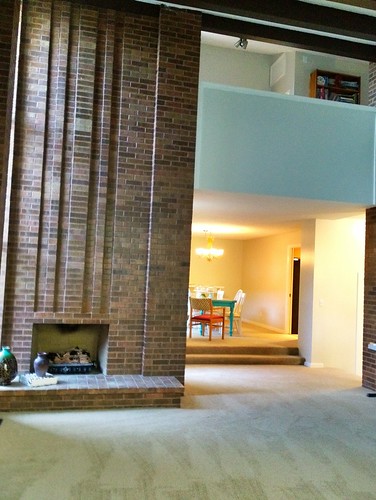
From the upstairs

This is right when you enter the loft
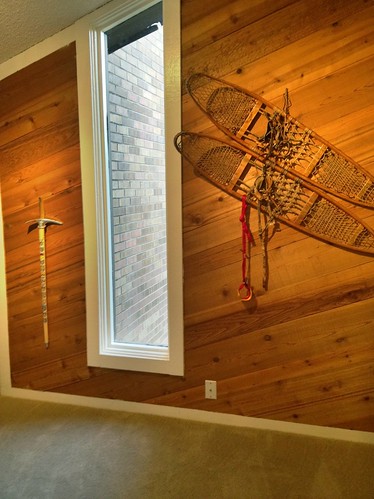
Becket's room with built in desk--you can already see it's use.
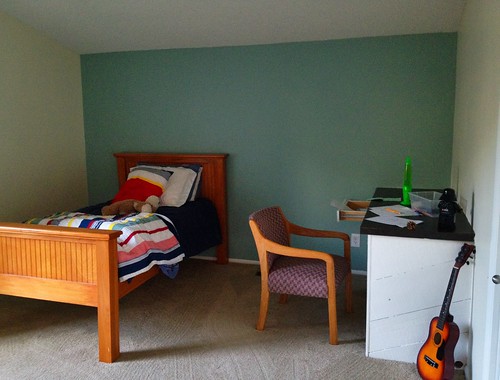
With Mountain view, artist inspired
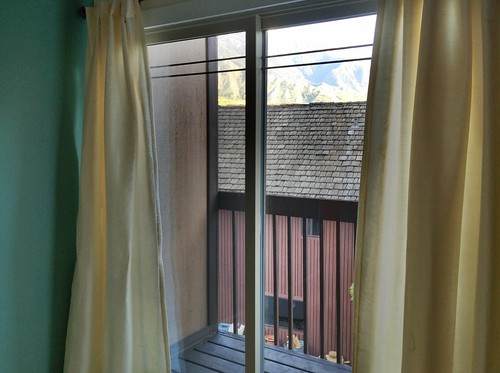
Girls bedroom: Although Gretchen will inform you that it is no longer a bedroom it is JUST a room. Bed comes Friday, I'll show you the afters.
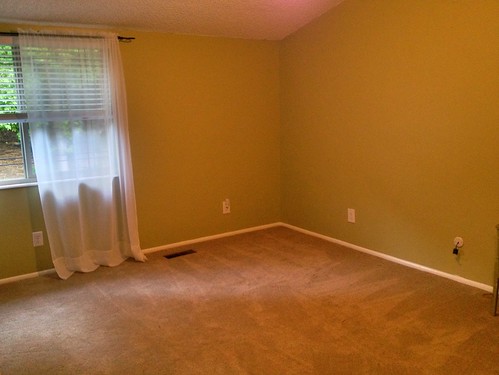
Our bedroom:
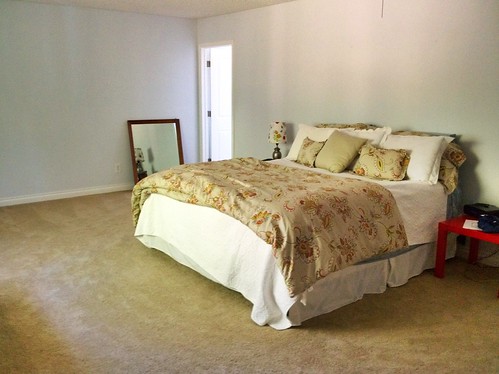
bathroom featuring Mat's closet dead ahead.
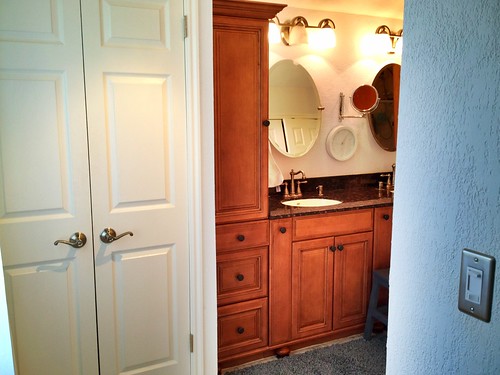
Mirrors the tilt for the 6'3"!
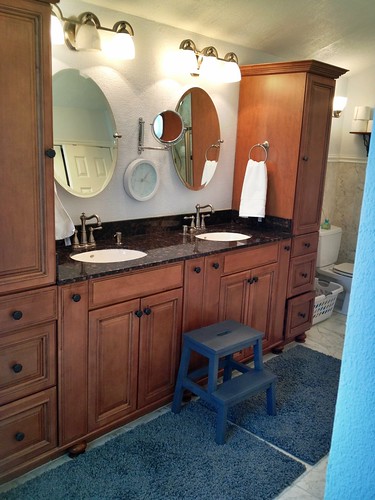
I love that it just has a shower, because I am so not a bath person.Let's here it for the shower people!
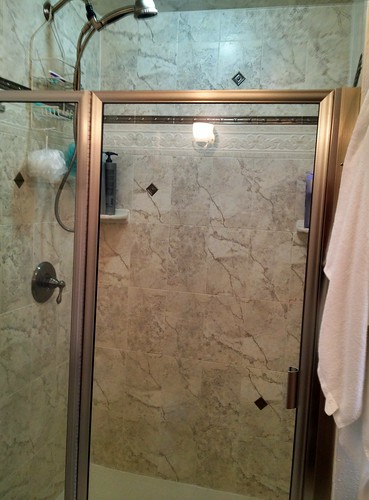
And closets! Mat kindly gave me two and he took the one.

Grand tour ends tomorrow, I'm sure you are all bored out of your freakin' minds right now. I will not put you through one more single photo, that is until I get some finished projects completed.


2 comments:
I love the tour of the house...so happy you're posting it. It all looks so lovely!
Uh..love the tour! The house is awesome. I'm so glad you found something that you love and that fits your amazing, artistic and fun style. Keep 'em comin'!
Post a Comment